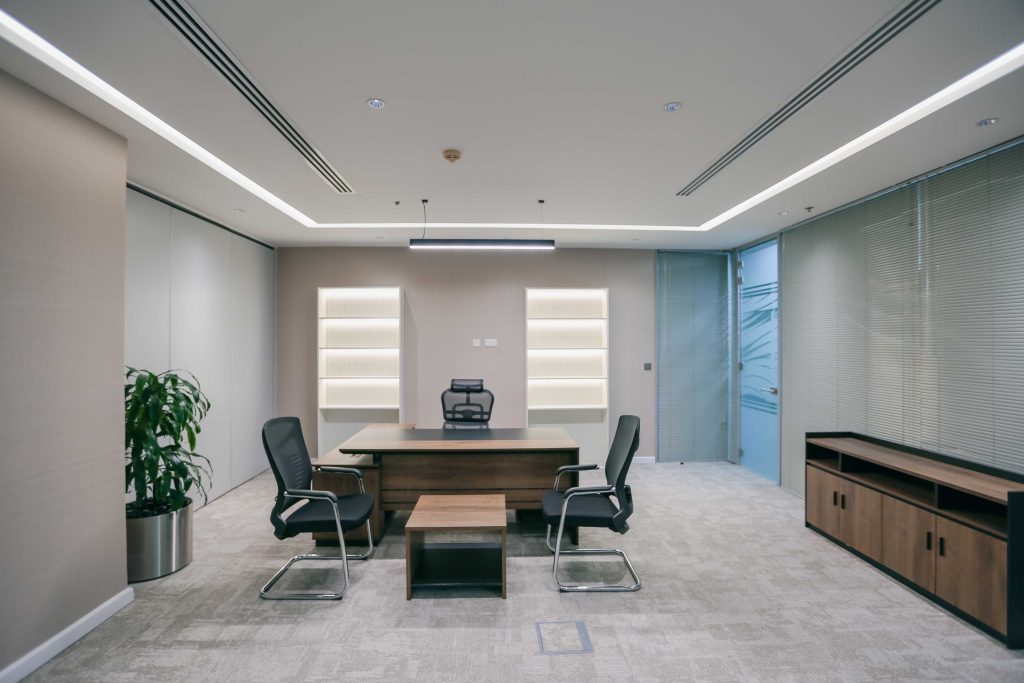Refurbishment of Existing Office Space
The scope includes the full refurbishment of an existing office space, executed in line with the new interior design concept developed by Nabina Interiors. Cafe design at Fetch Cafe. Our innovative approach to fitout and interior design has resulted in a space that is both modern and timeless.
Description of Works
Dismantling & Removal Works
Removal of existing furniture, carpet, curtain blinds, and suspended ceiling to prepare the space for refurbishment.
Ceiling Works
Supply and installation of new suspended ceiling system as per the approved layout and design specifications.
Painting Works
Complete surface preparation and application of paint across walls, ceilings, and other required areas.
Lighting & Electrical Modifications
Supply and installation of a new lighting layout as per the revised design.
Electrical rewiring and modifications to suit the new lighting and space configuration.
HVAC Modifications
Adjustment and relocation of HVAC ducting and diffusers to align with the new ceiling and spatial layout.
Flooring
Supply and installation of new carpet tiles or rolls, as per the selected material and color scheme.
Wallpaper Installation
Installation of decorative wallpaper in designated areas to enhance the overall interior aesthetics.
Joinery Works
Fabrication and installation of custom joinery cabinets and storage units in line with the design specifications.
Reinstallation of Existing Items
Reinstallation of salvaged furniture and existing curtain blinds after refurbishment is completed.
Final Deep Cleaning
Comprehensive cleaning of the entire office space to ensure it is ready for immediate use and handover.

Scope of work:
Project duration :
Completed in 2025
Project scope :
Design & Renovation
Project location :
Doha Corniche
Built area :
N/A
Level :
FF
